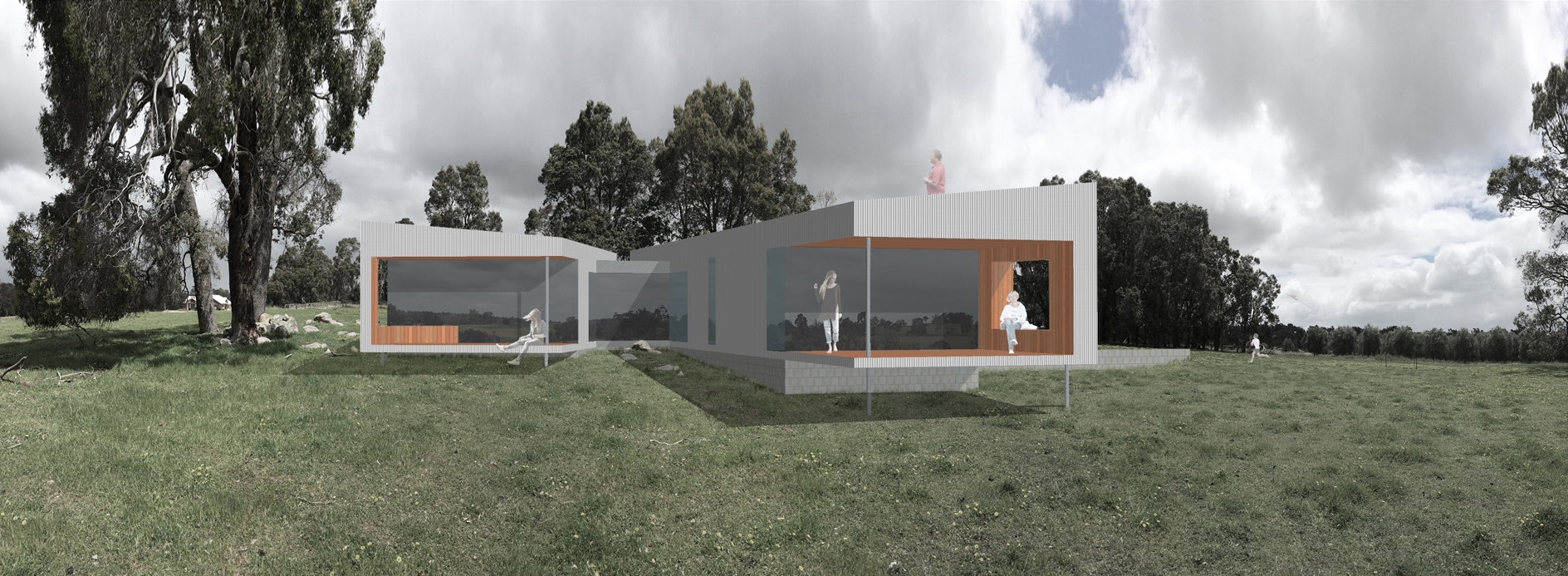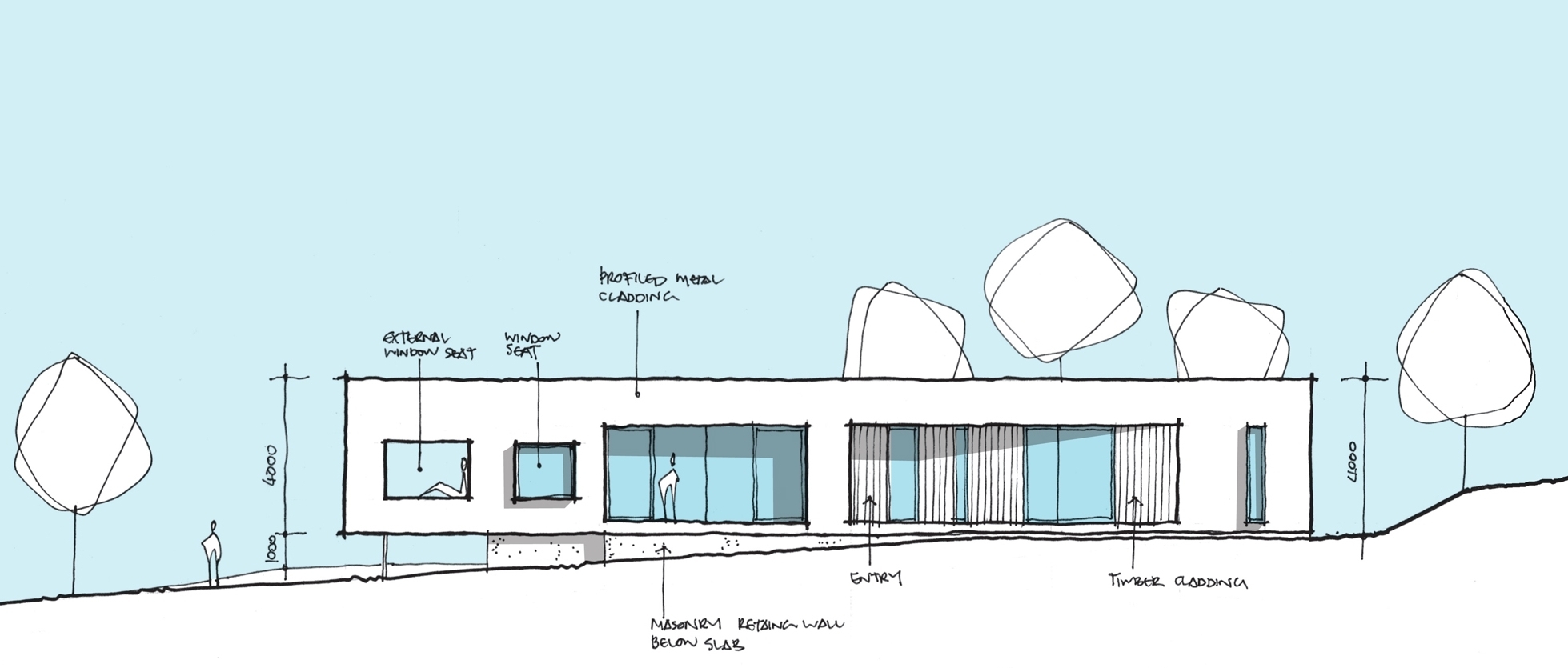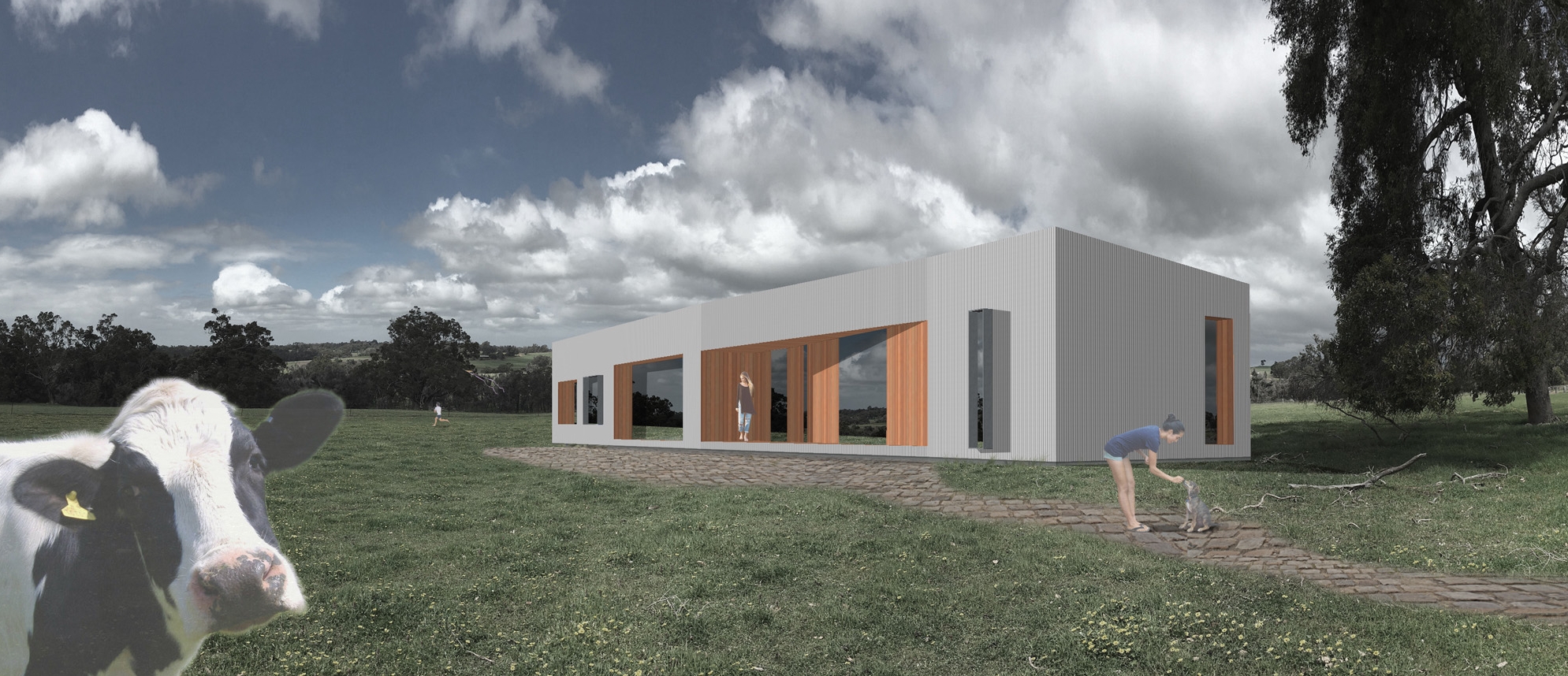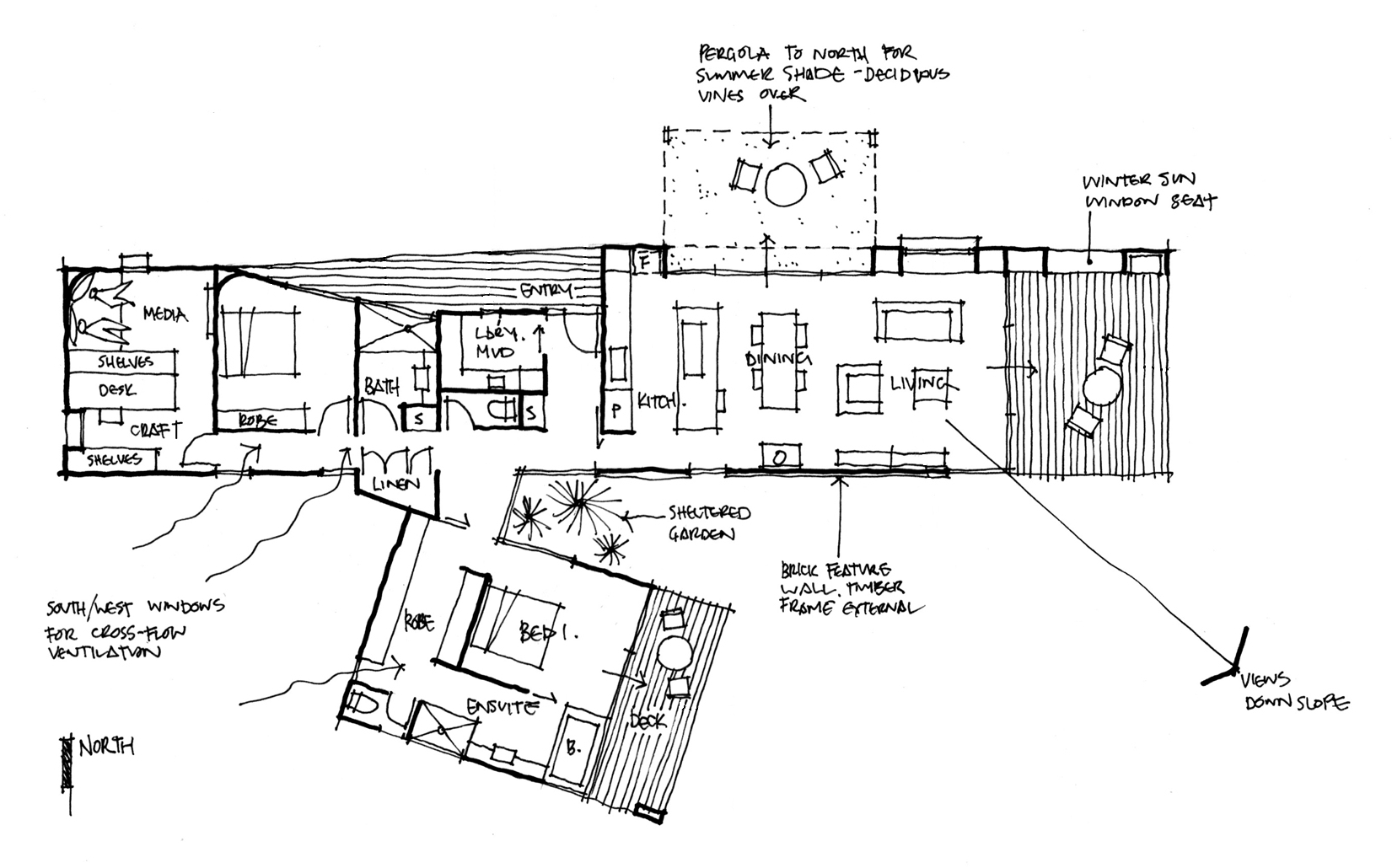RIDGEVIEW HOUSE
Designed for clients with a modest budget and expansive ideas, this project began with masterplanning a sloping, 2 hectare semi rural plot with beautiful views south east across a valley and distant creekline.
To be completed in stages, the first construction will be a small chalet to enable the owners to move onto the property and commence planting trees for shade, wind beaks and fruit before commencing on the house proper.
Proposed external materials of zincalume profiled metal will provide a cost effective and nil maintenance finish whilst reflecting the rural sheds of this farming region. Internally a burnished concrete slab and recycled brick wall to the living area will provide thermal mass for passive winter heating.
A 5kW solar array with partial battery storage, worm-farm sewage treatment and rainwater storage will give this house envyable autonomy.
status: chalet construction complete
location: boyup brook western australia
photographer: owner






