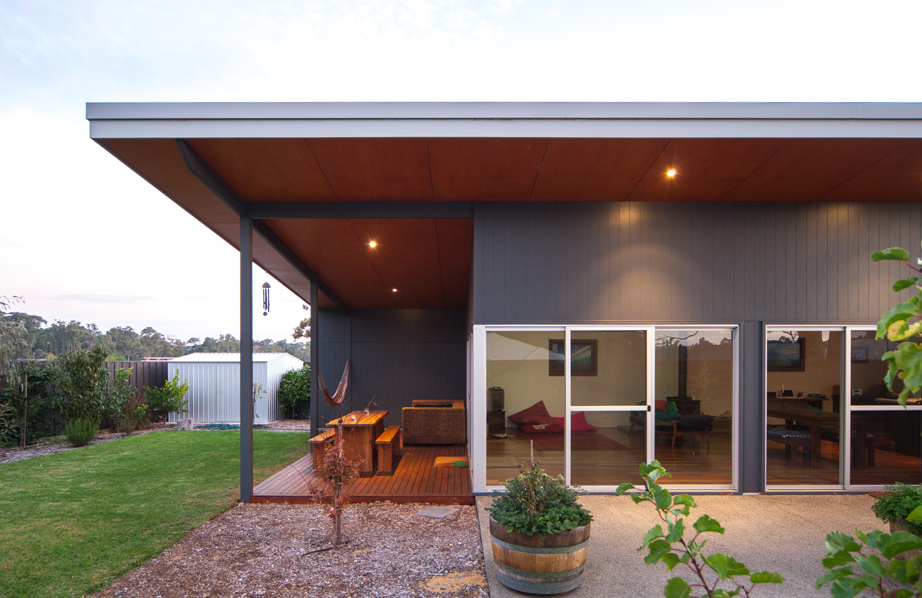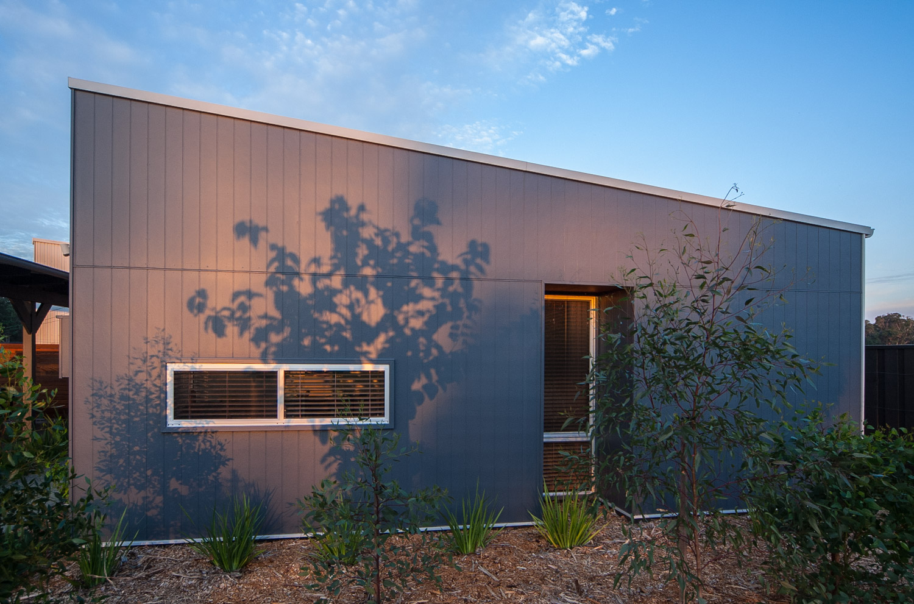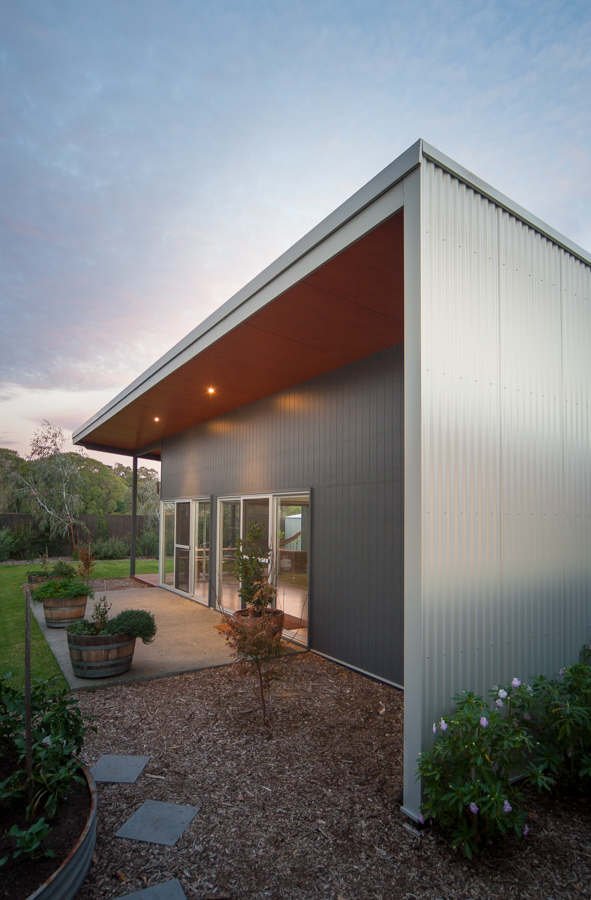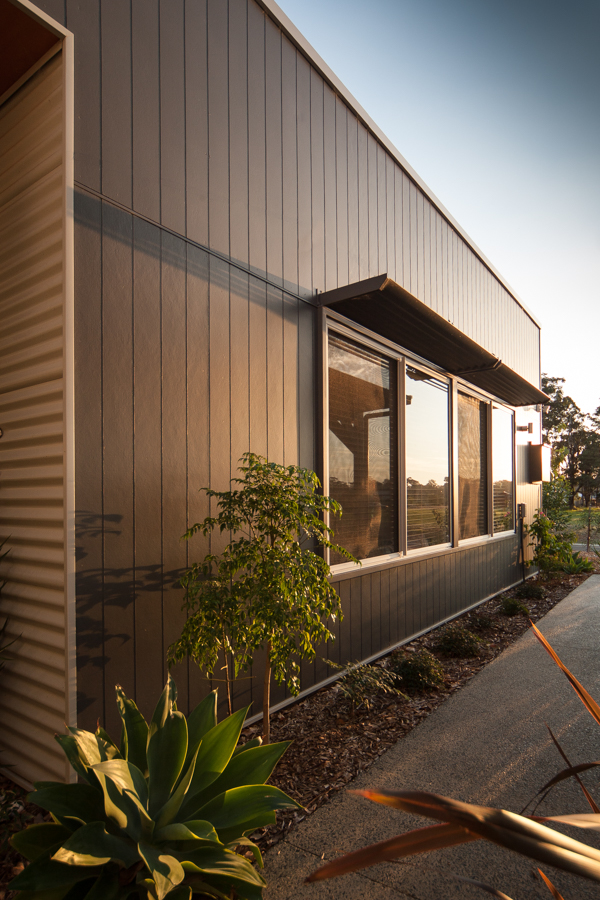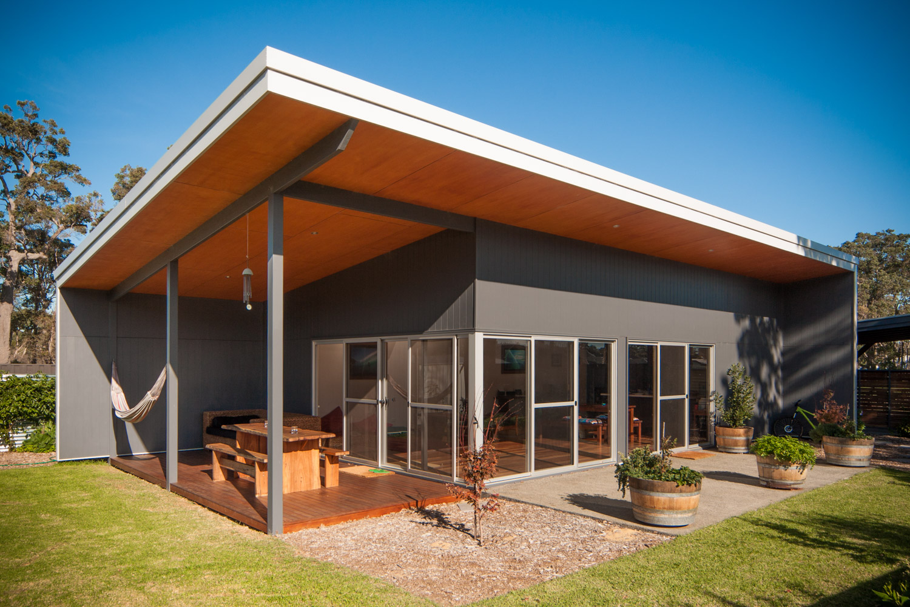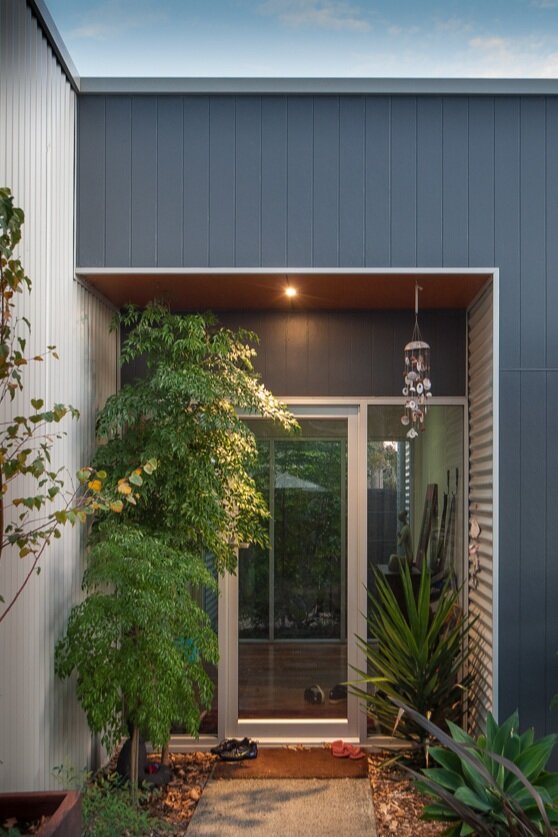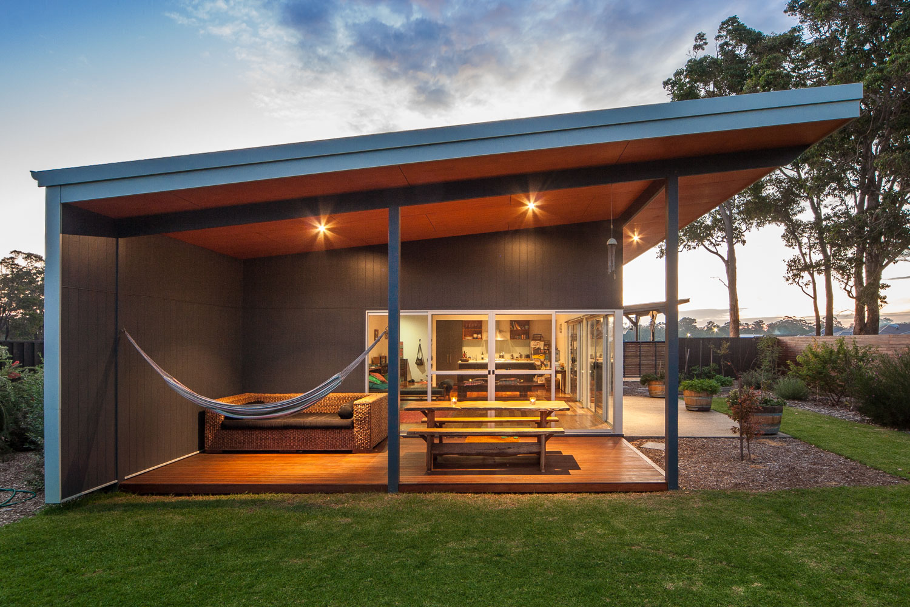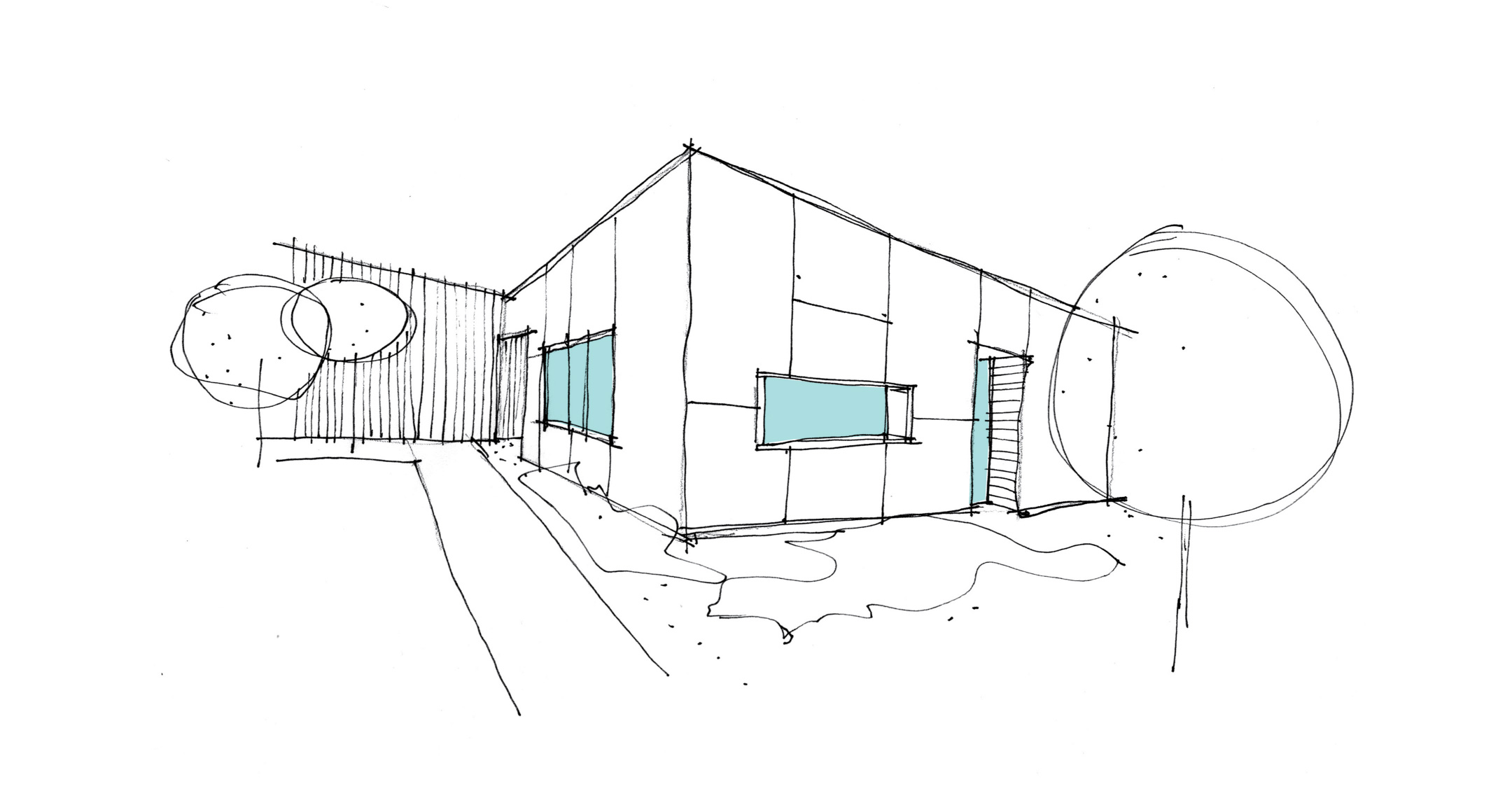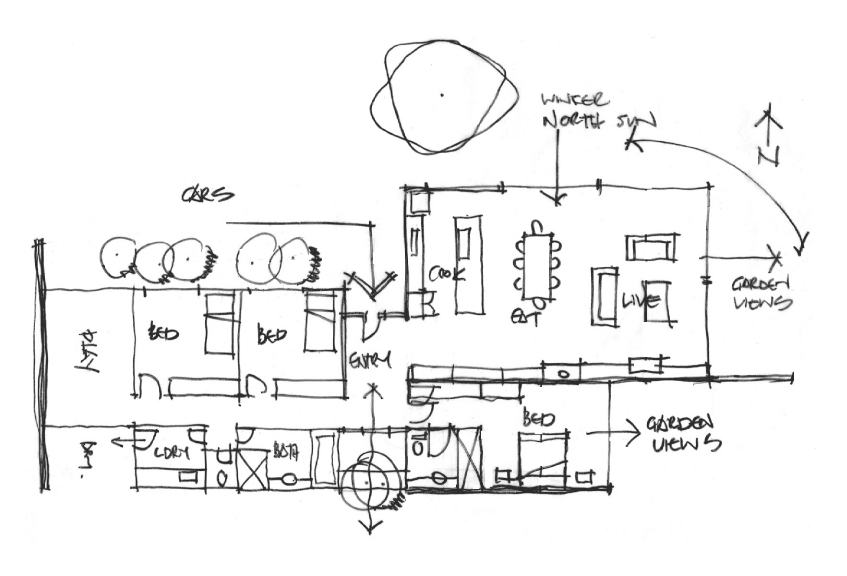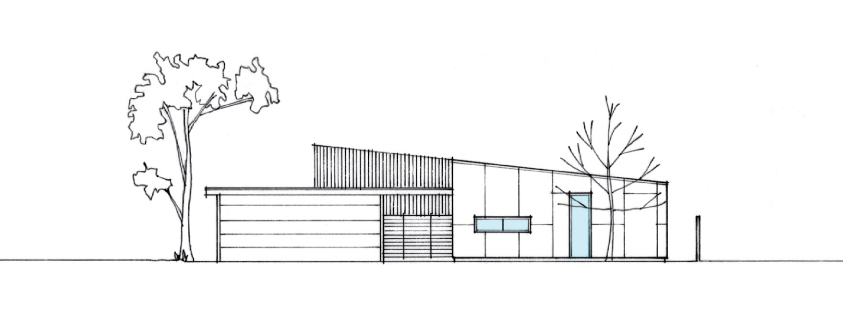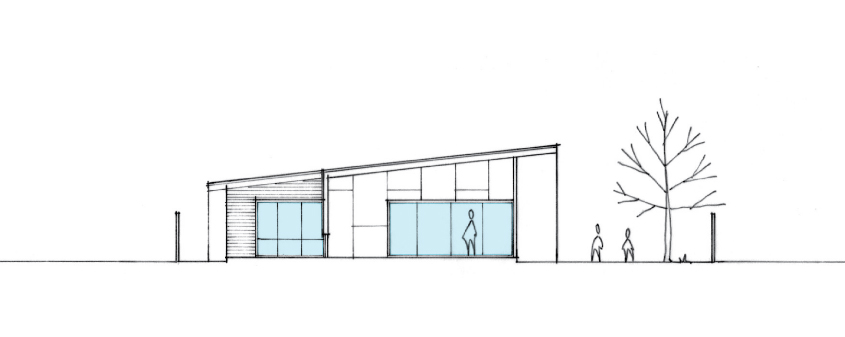COWARAMUP HOUSE
Designed to a modest budget, a space efficient floor plan using common cladding materials has created a cost effective home in the rural burbs.
Passive solar design principles ensure the house is warmed by the sun in winter and well ventilated in summer, with outdoor areas addressing northern and eastern orientations.
The main roof profile wraps down along the south to provide protection of the eastern outdoor living area from strong south westerly breezes and minimal glazing and tree plantings to the west help to protect from afternoon sun penetration.
status: completed 2010
location: cowaramup western australia
photographer: Dave Willcox


